

Journal of Resources and Ecology >
Research on the Integrated Planning of Blue-Green Space towards Urban-Rural Resilience: Conceptual Framework and Practicable Approach
Received date: 2020-10-31
Accepted date: 2021-07-21
Online published: 2022-04-18
Supported by
The National Natural Science Foundation of China(52008062)
The National Natural Science Foundation of China(51908469)
The Science and Technology Research Program of Chongqing Municipal Education Commission(KJQN202100735)
Tuojiang River Basin High-quality Development Research Center, A Key Research Base of Social Sciences in Sichuan Province(TJGZL2021-12)
Facing the impacts of climate change and the ecological environmental problems caused by urbanization, urban-rural resilience is a new value goal of territorial space development. Blue-green space is an interconnected network system of natural and artificial green space and water bodies, which can dissolve the internal and external pressures of the system by way of mitigatory acceptance and adaptive interaction, reduce the impact of climate change and artificial construction disturbances, and provide diversified composite functions. By recognizing the connotation of the concept of blue-green space, its composite ecological functionality and its relationship with the value of urban-rural resilience, this paper constructs a conceptual framework for the integrated planning of blue-green space in urban and rural areas with “resilient objectives, resource identification, integrated configuration, differentiated regulation”. The paper proposes an integrated and coordinated multi-scale practicable approach of blue-green space planning (i.e., the construction of the blue-green corridor network, the configuration of blue-green open space, the allocation of blue-green infrastructure) and the regulation-based urban-rural transect, with the aim of improving the hydroecological performance and composite functional services in order to realize urban and rural resilience.
YU Qiao , DU Mengjiao , LI Haochen , TANG Xizi , LI Xiaoyan . Research on the Integrated Planning of Blue-Green Space towards Urban-Rural Resilience: Conceptual Framework and Practicable Approach[J]. Journal of Resources and Ecology, 2022 , 13(3) : 347 -359 . DOI: 10.5814/j.issn.1674-764x.2022.03.001
Fig. 1 The blue-green spaces along natural-to-artificial gradients |
Table 1 The current related planning of blue-green space at the three spatial scales |
| Scale | Related planning | Objective | Content or method |
|---|---|---|---|
| Macro scale | Watershed planning | Pursue healthy urban watersheds, healthy hydrology, habitat, water quality, and the maintenance of diverse ecological functions and processes | Focus on the relationship between land use, land cover, water movement and storage, and water quality. Establish a vision, goals, strategies, and actions |
| Riparian ecosystem management | Protect major ecological services and restore natural resources while meeting current and future social, economic, political and cultural needs | Includes adaptive management, natural resource management, strategic management, and command and control management | |
| Ecological corridor planning | Integrate the spatial-temporal pattern of urban development and ecological resources, recreation site construction, historical preservation, and natural ecological maintenance, etc. | Corridor construction, determine spatial elements, patch morphology, corridor length and width, characteristics and functions, and construction guidelines | |
| Meso scale | Green open space | Compound functions including wildlife habitat, landscape quality, watershed protection, recreation and quality of life functions | Propose planning classification, develop quantitative standards, and formulate guidelines for the design of various service levels and facilities |
| River greenway planning | Integrate natural and cultural resources, strengthen links between urban and rural areas, form green networks, and provide comprehensive functions | The planning includes greenway selection, the tour system, greenway greening and greenway facilities, greenway design guidance, etc. | |
| Urban water system planning | Water safety guarantees, water quality targets, water landscape construction, water culture protection, etc. | Consider population density, surface conditions, water resources, water system spatial layout, functional orientation, land coordination, etc. | |
| Micro scale | Riparian ecological restoration | Consider the health and sustainability of the riparian ecosystem, combine water conservancy engineering with ecology, and perform self-repair functions | Choose vegetation suitable for the riparian area and design the landscape, roads, greenery and recreational facilities |
| Water-storm management | Provide appropriate space for rainwater storage and purification in the surrounding areas | Vertical design of roads and greenways, low impact facility layout combined with the grey infrastructure | |
| Waterfront park design | Apply ecological design principles and methods, consider ecology, landscape, flood control and other multiple functions | Design and treatment of the plant community, landscape architecture, road paving system and revetment in the green space |
Table 2 The theories and methods that can support the study |
| Supporting theory | Specific theory | Main methods | Applicable spatial levels | Key application steps |
|---|---|---|---|---|
| The theory of ecology | Watershed (river) ecology | Watershed planning method, river continuum | Urban-rural area | ▪ Use watershed as an ecosystem analysis unit ▪ Longitudinal connection and maintenance of natural processes of blue-green corridors |
| Urban ecology | Assessment of supply-demand of ecosystem services, tradeoff analysis of ecosystem | Urban-rural area, urban-town district | ▪ Supply-demand assessment of ecosystem service functions ▪ Value tradeoff of the dominant functional orientations of different areas ▪ Analysis of ecological correlations between blue-green space and construction space | |
| Landscape ecology | Landscape ecological network | Urban-rural area, urban-town district | ▪ Scale effect is applied to construct planning spatial hierarchy ▪ Construction of composite functional system of the blue-green space | |
| Interfacial ecology | Ecological interface design | Street-site | ▪ Control of social and ecological attributes of blue-green spaces | |
| Theory of urban and rural ecological planning | Eco-urbanism | Ecological flow system design | Urban-town district, street-site | ▪ Blue-green space ecological design of general urban areas and urban core areas |
| New urbanism | Urban-rural transect, smart code | Urban-rural area, urban-town district, street-site | ▪ The transect is used for the function planning and space design of blue-green space ▪ The smart code is used to manage the construction of spatial boundaries and the index control | |
| Urban-rural ecological planning in mountainous areas | Local ecological wisdom, ecological planning and design | Urban-rural area, urban-town district, street-site | ▪ The analysis and cognition of the blue-green space, especially for its resilience and adaptability ▪ Protection, restoration and construction of mountain areas |
Fig. 2 The integrated planning concept linking the blue-green space and urban-rural resilience |
Fig. 3 The conceptual framework of blue-green space integrated planning |
Table 3 The identification list of blue-green space resources and main functions |
| Hydrological unit | Blue-green space | Potential main functions |
|---|---|---|
| Watershed (Urban-rural areas) | Natural areas | Flora and fauna habitats, water purification |
| River corridor network | Wildlife migration, pollution protection, water purification | |
| Country parks | Recreation and tourism, flora and fauna habitats | |
| Large lakes and wetlands | Waterhead area, flora and fauna habitats, pollution protection | |
| Sub-watershed (Urban-town districts) | Small wetland | Pollution protection, flood regulation |
| General lakes, reservoirs | Water storage, flood regulation | |
| Urban parks | Air purification, environmental education, recreation and entertainment, fitness, landscape appreciation | |
| Urban greenway and street | Recreation and entertainment, fitness | |
| Riparian woodland | Pollution protection, banks stabilization, wildlife migration | |
| Residential green areas | Entertainment, landscape appreciation, air purification | |
| Catchment (street-sites) | Residential courtyard | Recreation and landscape appreciation |
| Ponds, swales | Water storage, stormwater retention and regulation | |
| Green roofs | Mitigate heat island effect, stormwater retention | |
| Roadside greenbelt | Windproof, solid dust, landscape appreciation | |
| Green square | Recreation and landscape appreciation |
Fig. 4 The supply and demand of the composite ecosystem service function, and the balance mechanismNote: ES: Ecosystem service; ESUSE: Ecosystem service use. Source from Turkelboom et al., 2015. |
Fig. 5 The three planning scales of blue-green space in Meishan City, Sichuan Province. (a) Meishan urban planning area— Regional watershed unit; (b) Mindong District—Sub-catchment unit of urban district; (c) Mindong Binjiang Park—Site catchment unit. |
Fig. 6 Blue-green corridor network of Meishan in the urban and rural area |
Fig. 7 The blue-green space layout (left) and composite buffers (right) in Mindong area, Meishan City.Note: Source from “Water system planning of Mindong”, Schueler, 1995. |
Fig. 8 The stormwater management system in a riparian site of Mindong area, Meishan City. |
Fig. 9 The blue-green infrastructure setting in a riparian site of Mindong area, Meishan City. |
Table 4 The urbanization attribute index of urban-rural transect zoning |
| Index | Nature preserve (T1) | Rural agricultural area (T2) | Urban fringe area (T3) | General urban area (T4) | Urban core area (T5) |
|---|---|---|---|---|---|
| Population density | Low | Lower | Middle | Higher | High |
| Road density | Low | Lower | Middle | Higher | High |
| Proportion of urban construction land | Low | Lower | Middle | Higher | High |
| Proportion of industrial and mining land in cities and towns | Low | High | Higher | - | - |
| Proportion of village construction land | Low | High | Higher | - | - |
| Proportion of impermeable cover | Low | Lower | Middle | Higher | High |
| Proportion of agricultural land | Lower | High | Middle | Lower | - |
| Urban functional structure in the urban and rural master plan | Tourism type | Agricultural type | Industry, Agricultural type | Comprehensive type | Comprehensive type |
Fig. 10 Urban-rural transect zoning of Meishan CityNote: T1= Nature reserve; T2= Rural agricultural area; T3= Urban fringe area; T4= General urban area; T5= Urban core area. |
Table 5 Overall index control of riparian green space at the urban-rural level in Meishan City |
| Urban-rural transect | River corridor width (m) | River network density (km km-2) | Forest cover ratio (%) | Biological abundance | Proportion of impermeable cover (%) | Water area ratio (%) |
|---|---|---|---|---|---|---|
| Nature preserve (T1) | 200 | 0.4 | 85 | 0.8 | 5 | 2-5 |
| Rural agricultural area (T2) | 100 | 0.3 | 50 | 0.5 | 10 | 3-8 |
| Urban fringe area (T3) | 50 | 0.2 | 40 | 0.4 | 20 | 8-12 |
| General urban area (T4) | 30 | 0.1 | 30 | 0.3 | 35 | 3-8 |
| Urban core area (T5) | 10 | 0.05 | 20 | 0.2 | 50 | 2-5 |
Table 6 The regulation and design guide for blue-green space land use based on transect zoning in Meishan City |
| Urban-rural transect | Land use | Area ratio (%) | Form, scale and layout of green space | Vegetation allocation requirements | Schematic diagram |
|---|---|---|---|---|---|
| Nature preserve (T1) | T1-EG1 T1-EG2 | >90 | Large and concentrated ecological green patch size, try to keep inner edge ratio of the patch high | Natural native arbor vegetation, canopy density >0.8 | 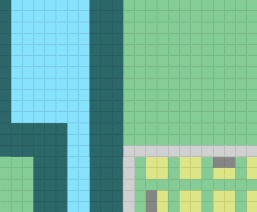 |
| T1-EG3 | <5 | Higher forest network density for farmland protection, wider roads and river shelterbelts | Evergreen tree > deciduous tree > shrubs > grass | ||
| T1-EG4 | >10 | Less, smaller, and dispersed patches of agriculture and forestry | Proportion of native crops in arbor category > 80% | ||
| Rural agricultural area (T2) | T2-EG1 T2-EG2 | >50 | Concentrated ecological green patch size, try to keep inner edge ratio of the patch high | Natural native arbor vegetation, canopy density >0.7 | 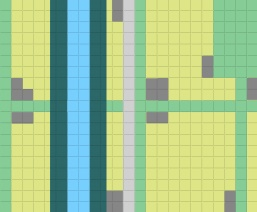 |
| T2-EG3 | 5-10 | Appropriate forest network density for farmland protection, and roads and river shelterbelts | Deciduous trees = evergreen trees > shrubs > grass | ||
| T2-EG4 | >30 | Appropriate farmland scale, agro-forestry | Mainly for grasses, herbaceous crops | ||
| Urban fringe area (T3) | T3-EG1 T3-EG2 | 30-50 | Relatively concentrated ecological green patch size, high inner edge ratio of patch | Natural and semi-artificial vegetation, canopy density >0.6 | 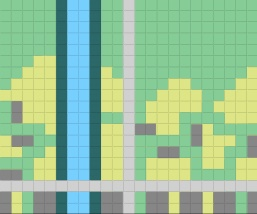 |
| T3-EG3 | 30-50 | Appropriate forest network density for farmland protection, and roads and river shelterbelts | Deciduous trees > evergreen trees > shrubs > grass | ||
| T3-EG2 | 10-30 | Concentrated and dispersed farmland patch, agro-forestry | Mainly for grasses, herbaceous crops | ||
| General urban area (T4) | T4-G1 | >60 | Central large park is combined with the green space beside the small scattered street | Semi-artificial vegetation community, canopy density > 0.4 | 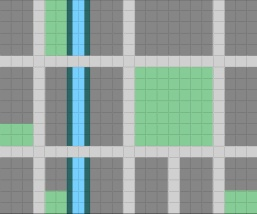 |
| T4-G2 | 10-30 | Appropriate roads and river shelterbelts | Evergreen trees > deciduous trees > shrubs > grass | ||
| T4-G3 | 5-15 | Large area, relatively high green coverage rate | Artificial vegetation | ||
| T4-XG | 5-15 | Meet associated land use needs | Artificial vegetation | ||
| Urban core area (T5) | T5-G1 | 20-40 | Small dispersed green space, strengthen the greening of both sides of streets, squares and sites | Artificial vegetation community, canopy density > 0.2 | 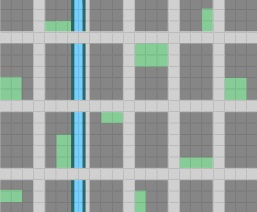 |
| T5-G3 | 30-50 | Small area, relatively lower green coverage rate | Evergreen trees > deciduous trees > shrubs > grass | ||
| T5-XG | 5-15 | Meet associated land use needs | Artificial vegetation |
Note: G1 (park green space), G2 (protective green space), G3 (square land), XG (affiliated green space), EG (regional green space) are the classification standards of urban green space (CJJ/T85-2017). EG is subdivided into EG1(scenic recreation green space), EG2 (ecological conservation green space), EG3 (regional protective green space), and EG4 (agriculture and forestry production green space). |
| [1] |
|
| [2] |
|
| [3] |
|
| [4] |
|
| [5] |
|
| [6] |
|
| [7] |
|
| [8] |
|
| [9] |
|
| [10] |
|
| [11] |
|
| [12] |
|
| [13] |
|
| [14] |
|
| [15] |
|
| [16] |
|
| [17] |
|
| [18] |
|
| [19] |
|
| [20] |
|
| [21] |
|
| [22] |
|
| [23] |
|
| [24] |
|
| [25] |
|
| [26] |
|
| [27] |
|
| [28] |
|
| [29] |
|
| [30] |
|
| [31] |
|
/
| 〈 |
|
〉 |